Venue Type: Performance/Entertainment Venue
Market Hall Performing Arts Centre
The Market Hall Performing Arts Centre has you covered for all your meeting needs. From a small boardroom seating up to 8-10 people to a large, customizable auditorium with tiered seating and an option of tables and chairs to match any desired configuration for up to 348 people. Number of seats depends on desired configuration. There is also a lobby area available for standing room and seating up to 50 patrons.
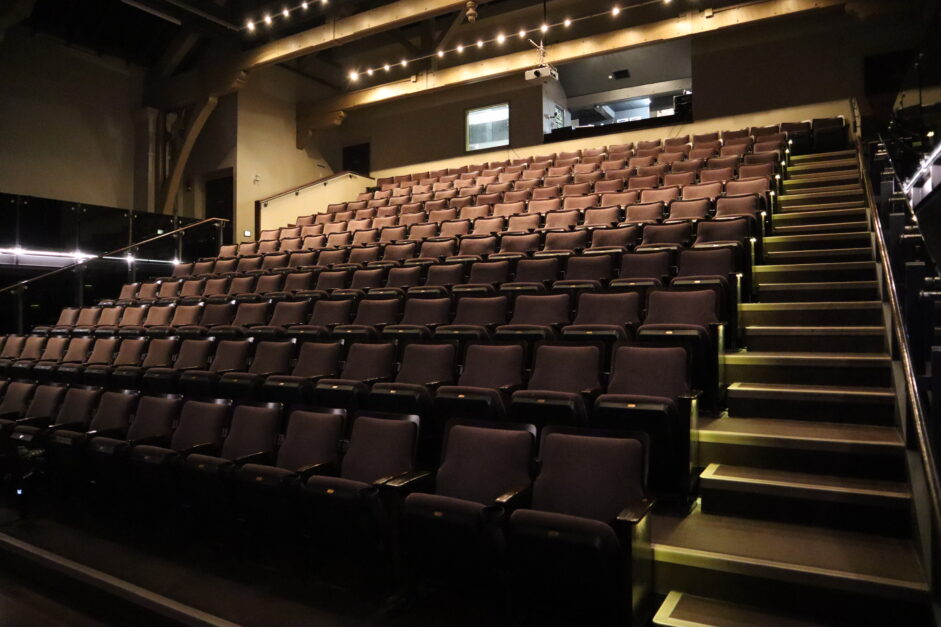
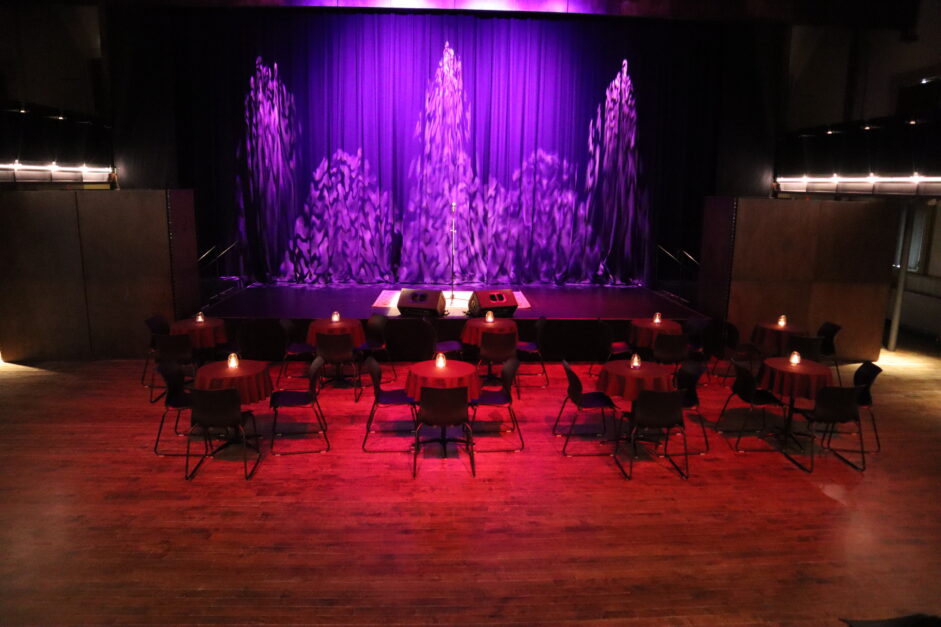
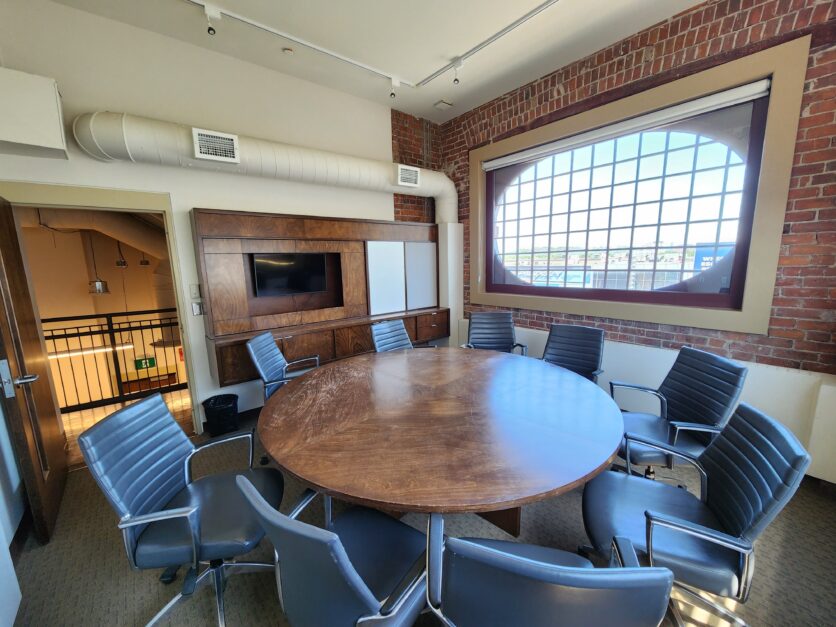
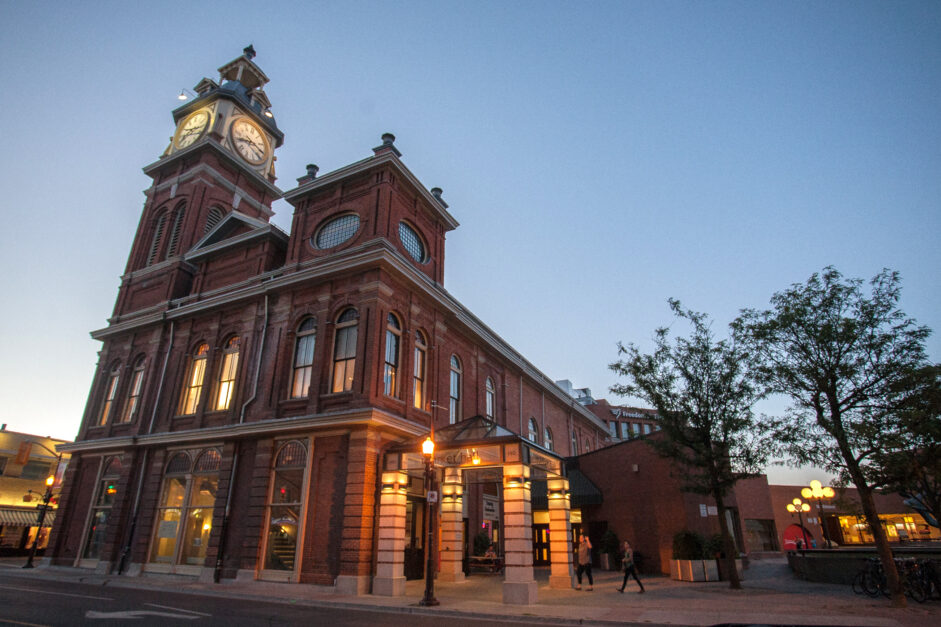
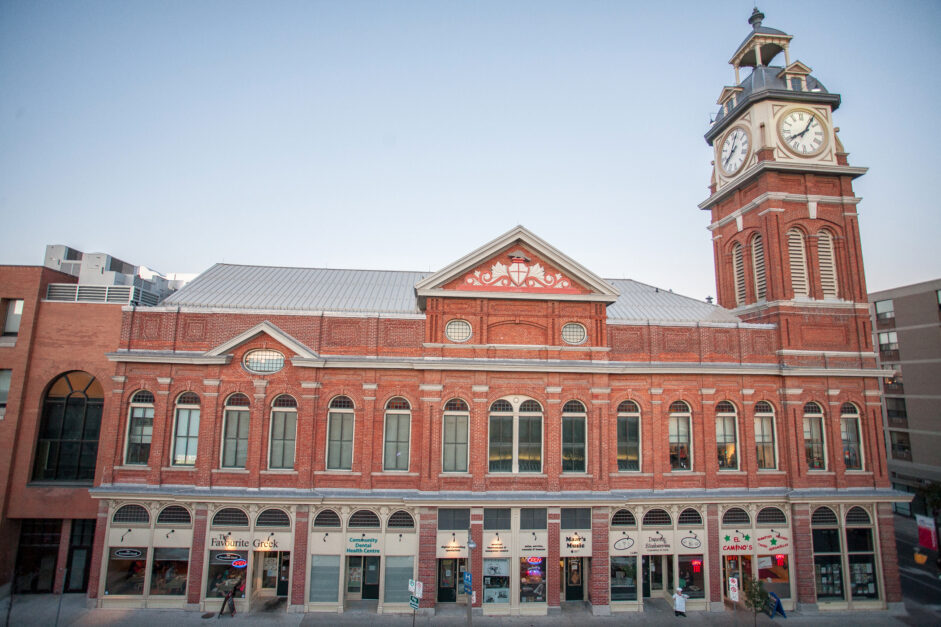
| Seating Style (Max Capacity) | ||||||||
|---|---|---|---|---|---|---|---|---|
3 Meeting Rooms available |
Banquet |
Classroom |
Theatre |
Boardroom |
Auditorium |
U-Shape |
Reception |
Hollow Square |
| Boardroom | 10 | – | – | 10 | – | – | – | – |
| Lobby | – | 50 | – | – | – | – | 50 | – |
| Auditorium | 76 | – | 348 | – | 348 | – | – | – |
Venue Details
- Capacity
- Up to 348 people
- Total Area
- Up to 4360 square feet
- Meeting Spaces
- Up to 3 spaces
Location
140 Charlotte St., 3rd FloorPeterborough, Ontario
K9H 2T8

